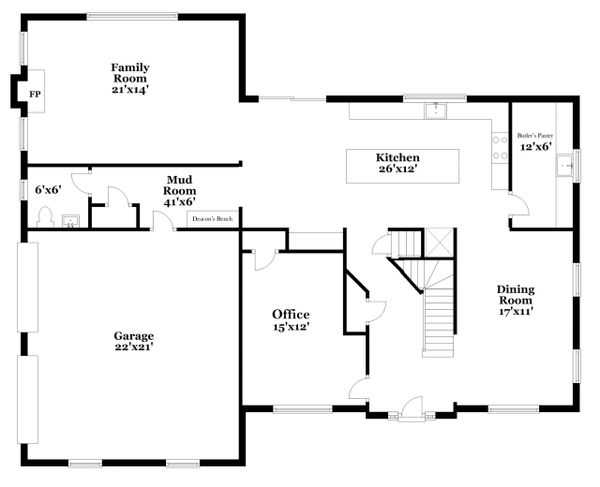
OAKMONT
Starting at $877,900
- 4 BED
- 2.5 BATH
- 3,002 SF
- 2 CAR GARAGE
Deluxe modern family living. The Oakmont's covered entry reveals a beautiful staircase in the 2-story foyer. An adjacent formal living space, coat closet and dining room are situated towards the front of the home as the hallway leads you to a gourmet kitchen complete with butler's pantry and extra large center island with plenty of seating space in the back of the home.
The kitchen opens to the breakfast area, featuring a built-in serving station, which can be used for wine or beverage storage, convenient for entertaining. Access to the patio and large, yet cozy, fireplaced family room, complete the open living space.
Secluded on the second floor are all four sizable bedrooms, inclusive of a spacious primary suite with large private closets, tray ceiling and en-suite bath featuring a large linen closet, soaking tub and glass enclosed tiled shower.
Additional highlights include a powder room off the mudroom, 2 car garage, and paver brick patio and walkway.
Design Highlights
- Formal Living Room Can be Used as an Office or Guest Room
- Coat Closet off Foyer
- Extra Large Kitchen Island
- Butler's Pantry with Sink and Extra Storage
- Built-in Beverage/Serving Station in Breakfast Area
- Fireplaced Family Room
- Sizeable Bedrooms
- Large Primary Suite with Separate Private Closets
- Free-standing Soaking Tub in Primary Bath
- Centrally Located 2nd Floor Laundry
- Mudroom with Additional Coat Closet and Powder Room
- Black Windows on Front of Home
FLOOR PLANS


Sizes and Dimensions are Approximate. Actual May Vary.
Photo Gallery
Photos may include upgrades, not included in the base price, shown for informational purposes only.
WHISPERING OAKS │ 648 Wallingford Rd │ Cheshire, CT
© RENÉE MEUSE LOVLEY, REALTOR® │ C21 AllPoints
This website uses cookies.
We use cookies to analyze website traffic and optimize your website experience. By accepting our use of cookies, your data will be aggregated with all other user data.
